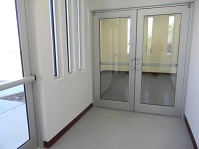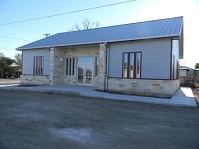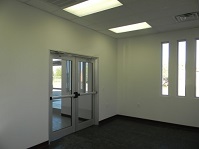Asherton New City Hall Building
Asherton, Texas
This project involved construction of a new 1,930-square-foot city hall building. The structural design of the new city hall building was designed to fit in with the architecture of the community. Thonhoff Consulting Engineers (TCE) incorporated the colors of the old high school into the interior and exterior scheme. After TCE designed the building, parking and sidewalks were added to the project.
TCE performed the civil site design for the 0.172-acre tract including permitting, new parking and driveways, grading and drainage, and ADA compliance.
Services Provided:
Architectural services, schematic design, design development and construction documents within a short three-week period. Other services included structural, mechanical, electrical, and plumbing.


